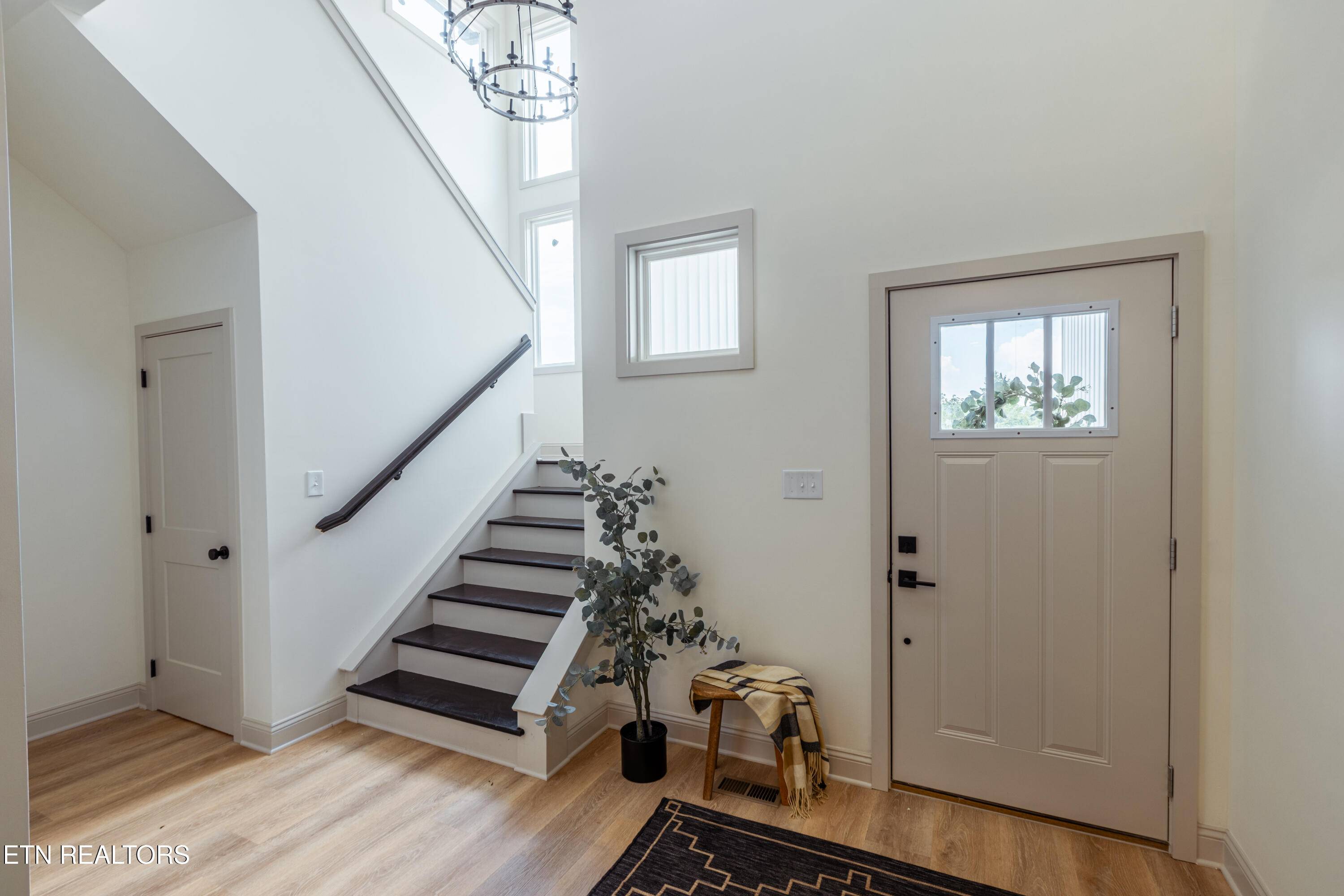12512 Dalton Vw Ln LN Knoxville, TN 37932
4 Beds
4 Baths
2,600 SqFt
OPEN HOUSE
Sat Jul 12, 2:00pm - 4:00pm
Sun Jul 13, 2:00pm - 4:00pm
UPDATED:
Key Details
Property Type Single Family Home
Sub Type Single Family Residence
Listing Status Active
Purchase Type For Sale
Square Footage 2,600 sqft
Price per Sqft $219
Subdivision Everett Woods
MLS Listing ID 1306662
Style Contemporary
Bedrooms 4
Full Baths 3
Half Baths 1
HOA Fees $250/ann
Year Built 2025
Lot Size 5,662 Sqft
Acres 0.13
Property Sub-Type Single Family Residence
Source East Tennessee REALTORS® MLS
Property Description
This elegant two-story home features 4 bedrooms, 3.5 bathrooms, a spacious loft, and 2,600 sq ft of luxurious living space, highlighted by premium finishes and meticulous craftsmanship.
The gourmet kitchen includes top-of-the-line KitchenAid appliances, exquisite countertops, and custom cabinetry, ideal for culinary enthusiasts.
Enjoy a generous master suite with a walk-in closet and spa-like master bath located on the first floor.
Situated in the highly acclaimed Hardin Valley School District, this property combines sophisticated living with outstanding education opportunities. Schedule your private showing today!
Location
State TN
County Knox County - 1
Area 0.13
Rooms
Other Rooms LaundryUtility, Mstr Bedroom Main Level
Basement Crawl Space Sealed
Interior
Interior Features Walk-In Closet(s), Kitchen Island, Pantry
Heating Central, Electric
Cooling Central Cooling
Flooring Laminate
Fireplaces Number 1
Fireplaces Type Electric
Fireplace Yes
Window Features Windows - Insulated,Window - Energy Star
Appliance Dishwasher, Disposal, Microwave, Range
Heat Source Central, Electric
Laundry true
Exterior
Exterior Feature Windows - Vinyl
Parking Features On-Street Parking, Off-Street Parking, Garage Door Opener
Garage Spaces 2.0
Garage Description On-Street Parking, Garage Door Opener, Off-Street Parking
Pool true
Community Features Sidewalks
Utilities Available Cable Available (TV Only)
Amenities Available Swimming Pool
View Country Setting
Total Parking Spaces 2
Garage Yes
Building
Lot Description Cul-De-Sac
Faces Everett Rds Subdivision at the intersection of Yarnell and Everett Rd. If coming from I 40 exit at 369 and turn right on Watts Rd followed by a right on Everett Rd by the Pilot/Denny's. Continue on Everett Rd till the Yarnell Rd Intersection than turn into the Subdivision.
Sewer Public Sewer
Water Public
Architectural Style Contemporary
Structure Type Vinyl Siding,Frame
Others
HOA Fee Include All Amenities
Restrictions No
Tax ID 141FC-042
Energy Description Electric
Virtual Tour https://my.matterport.com/show/?m=Rd7wQyCDwBH





